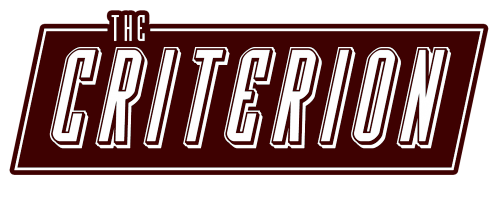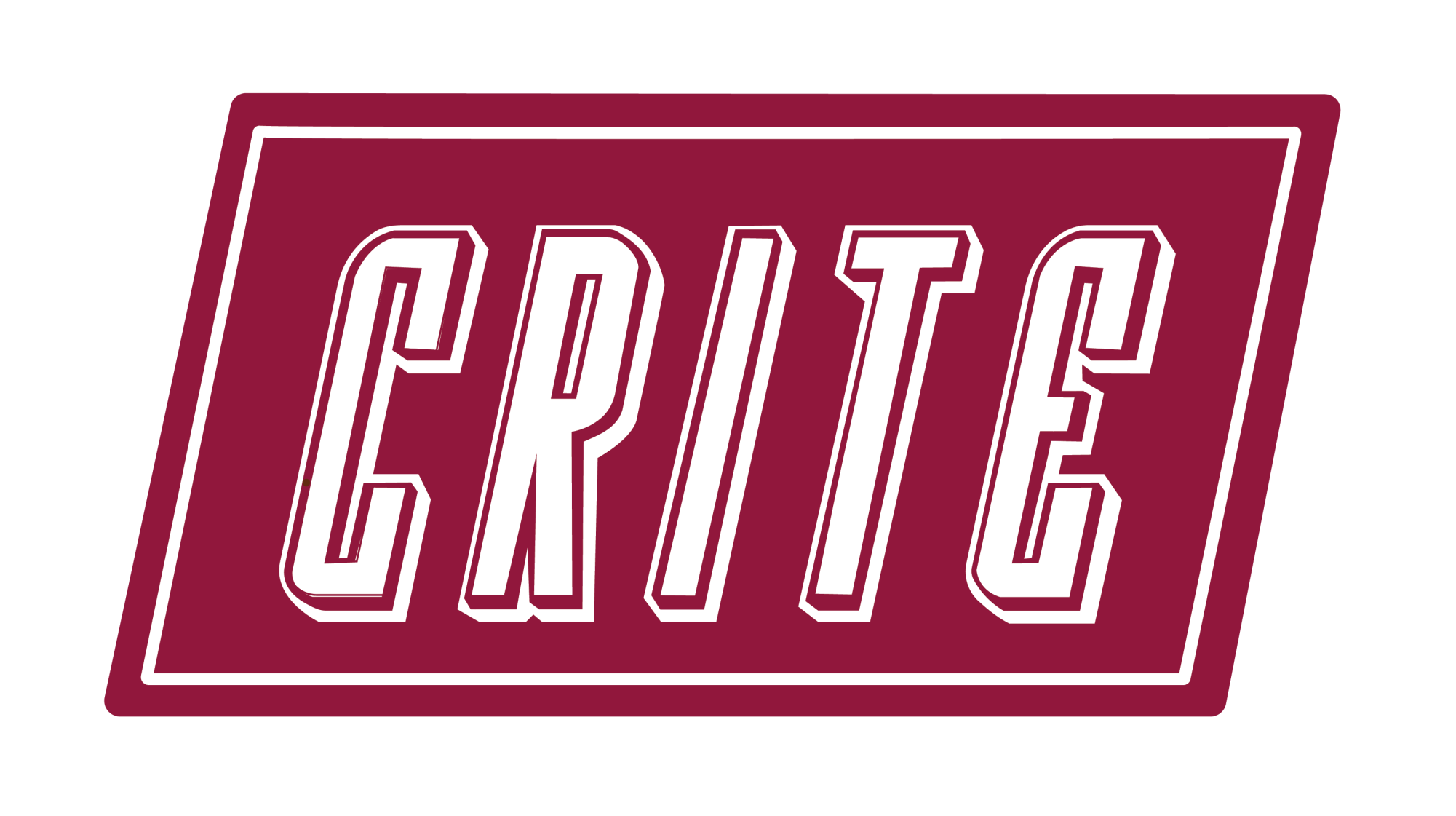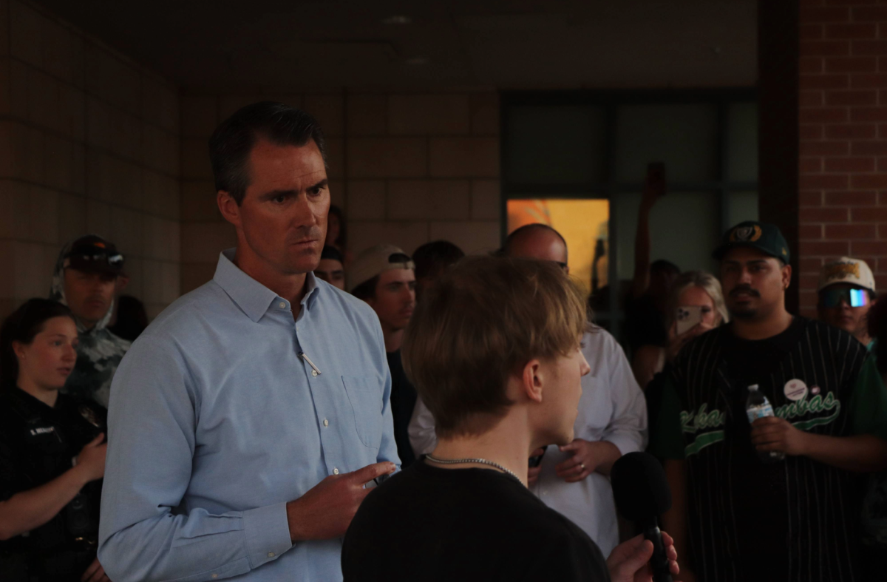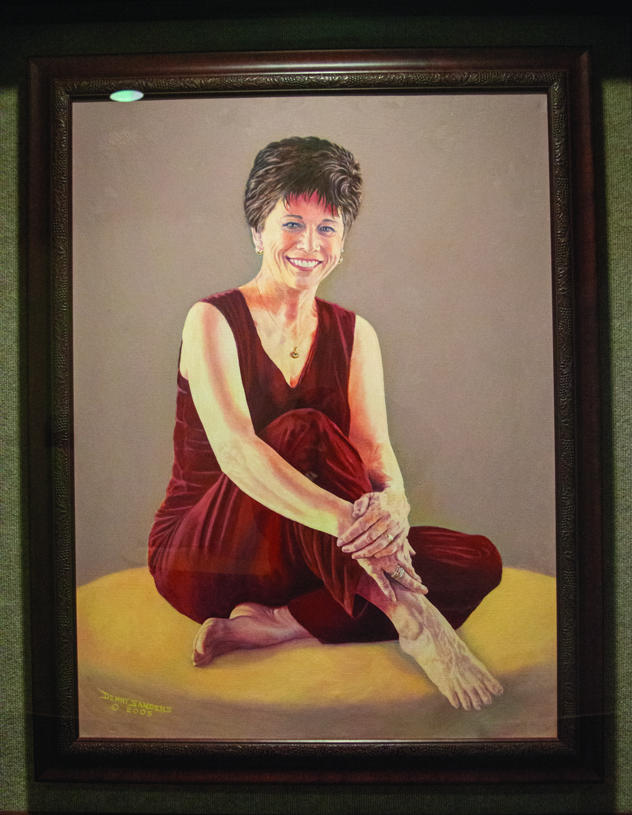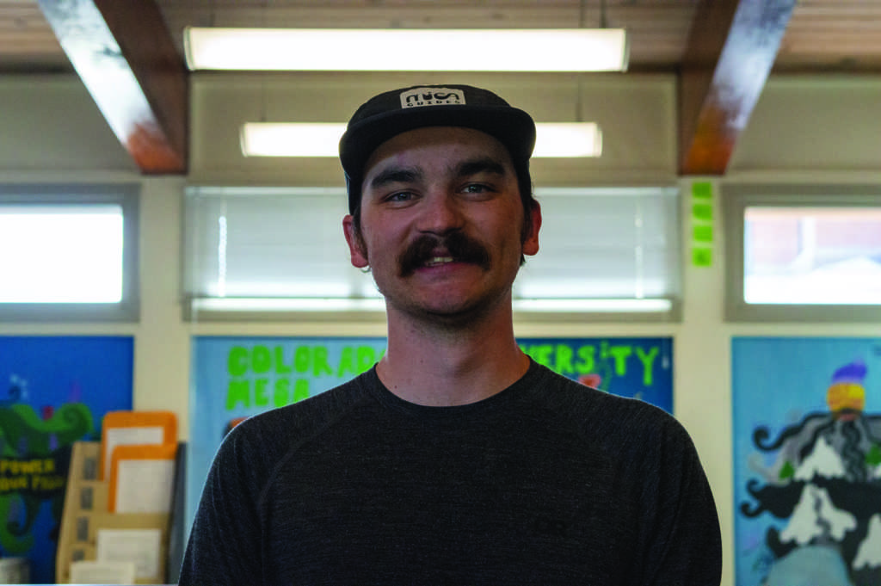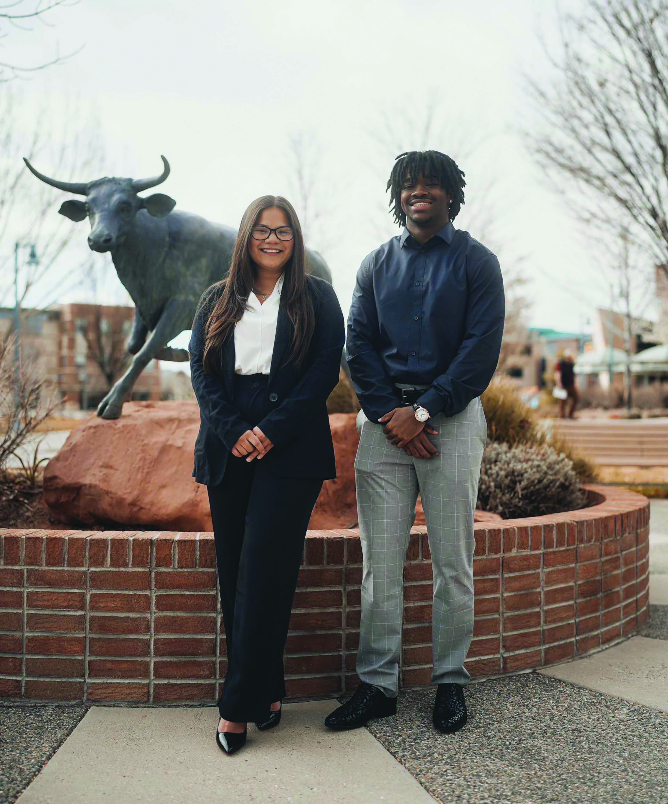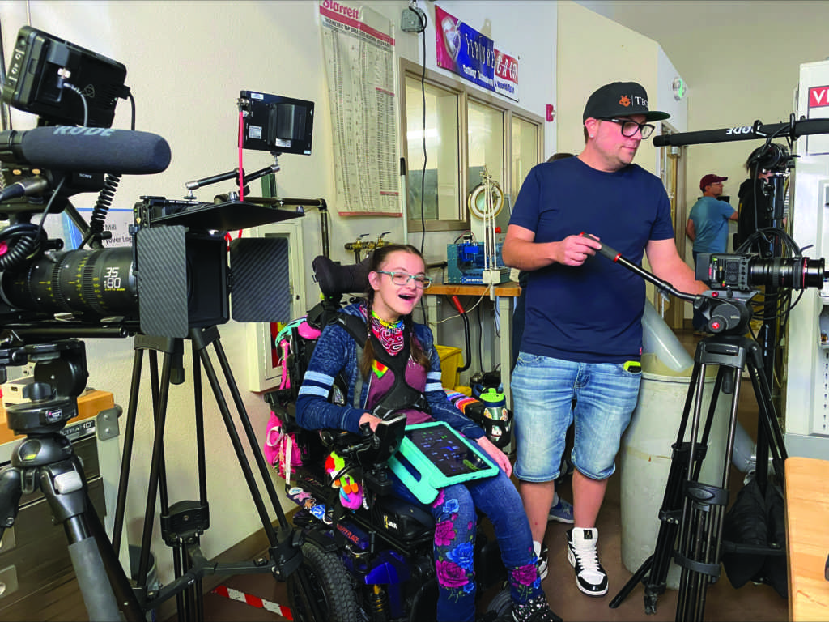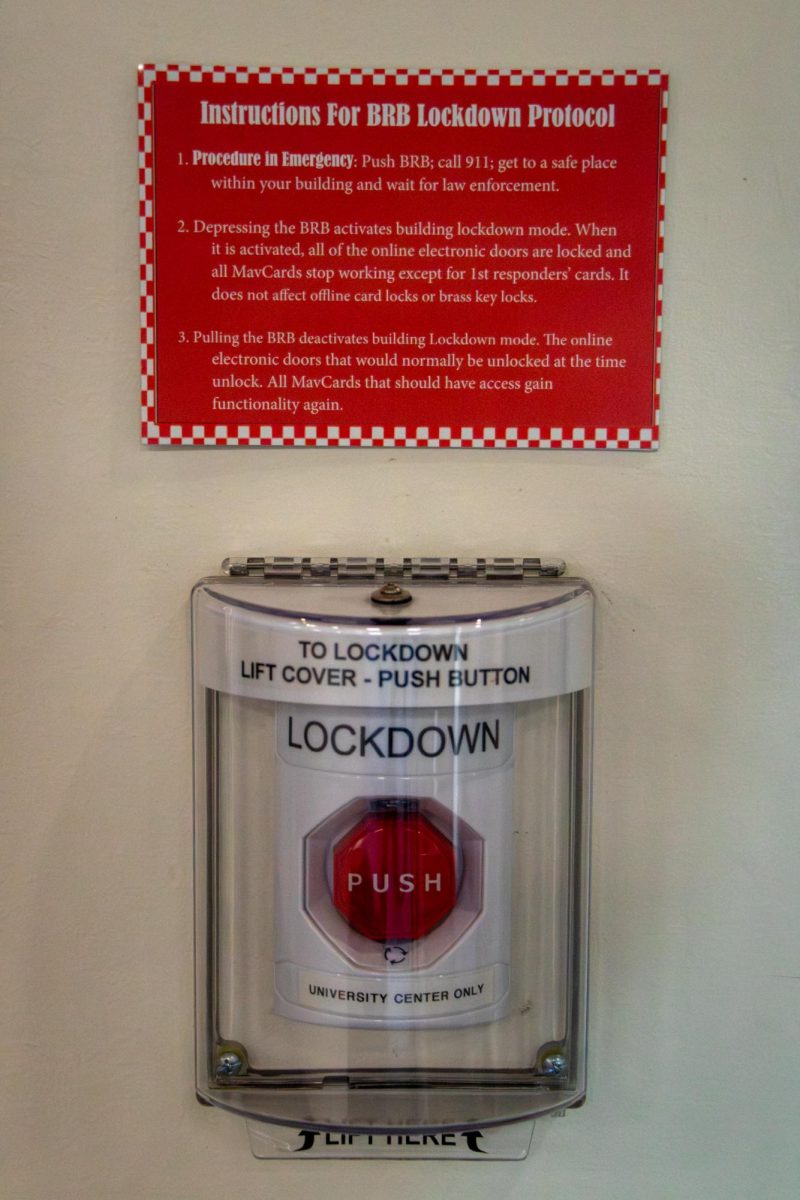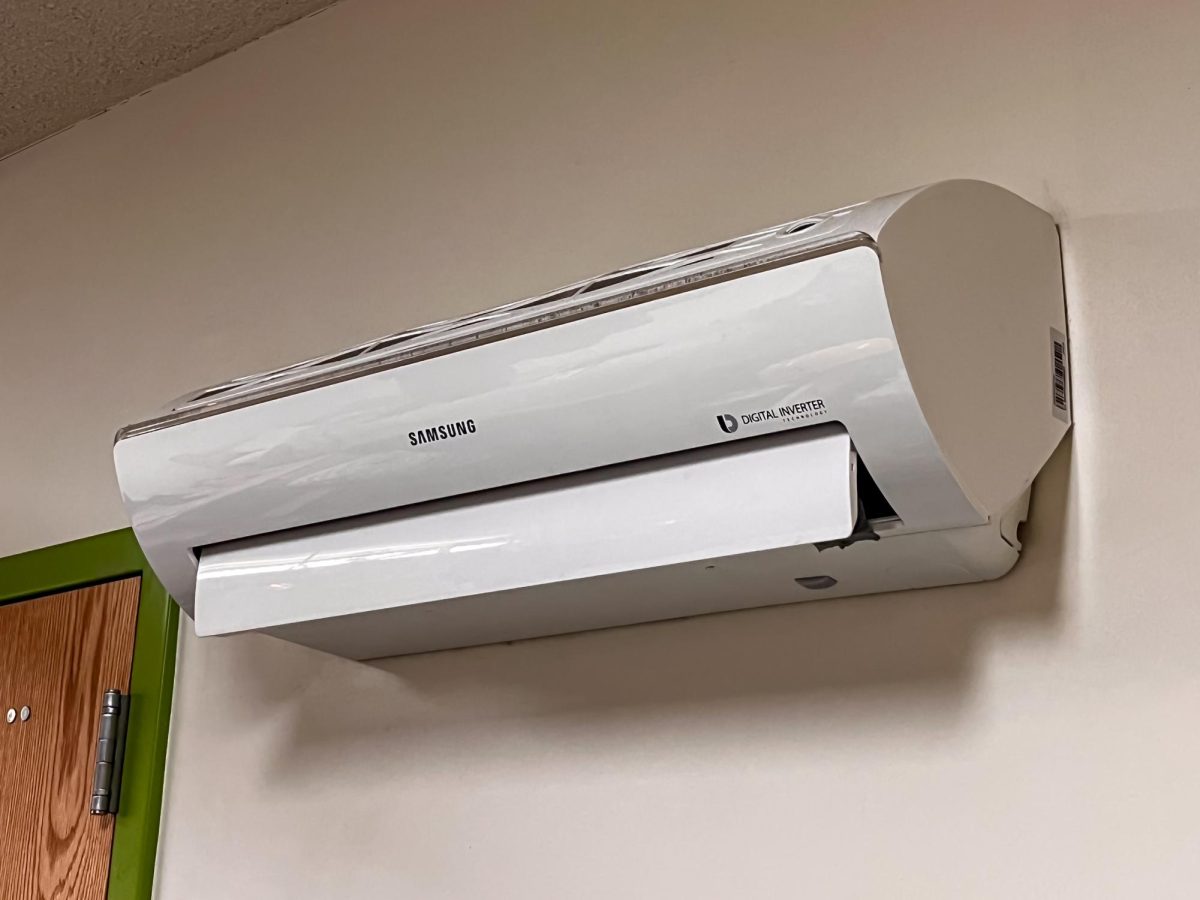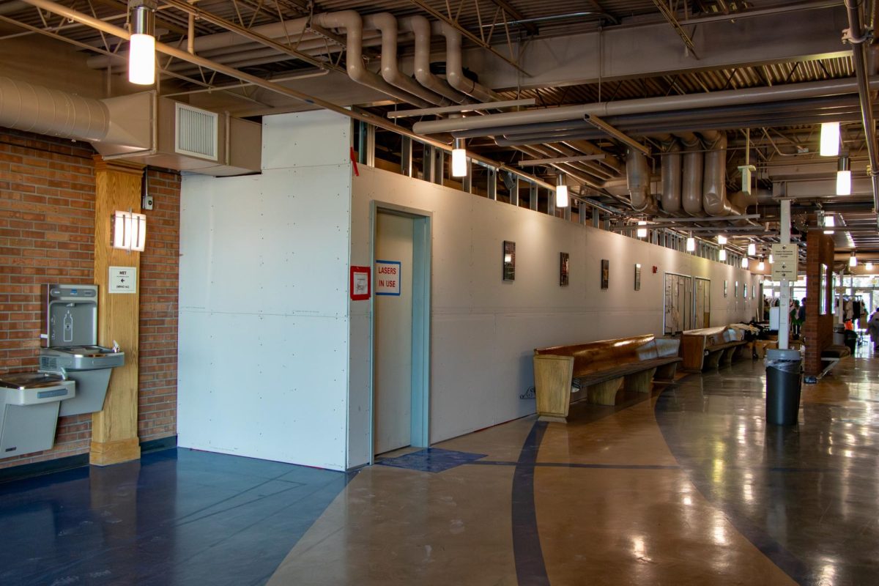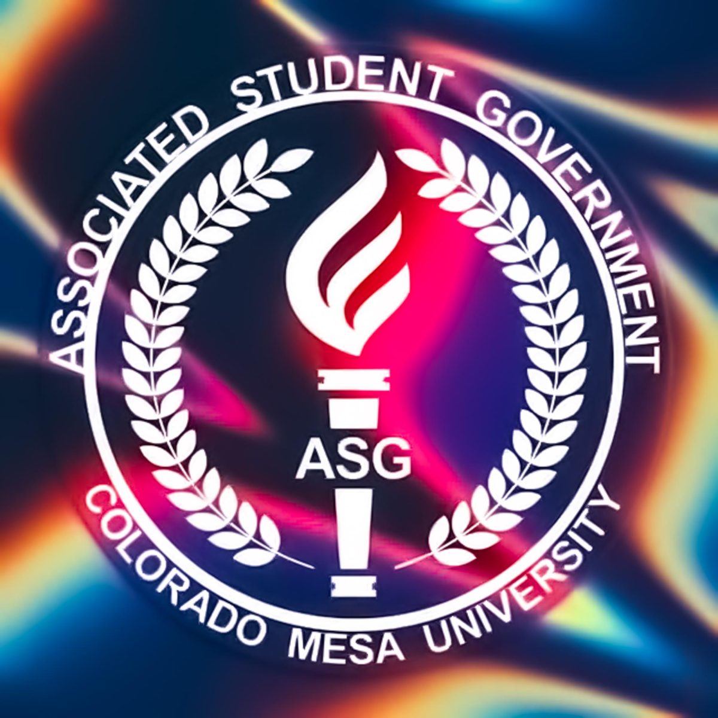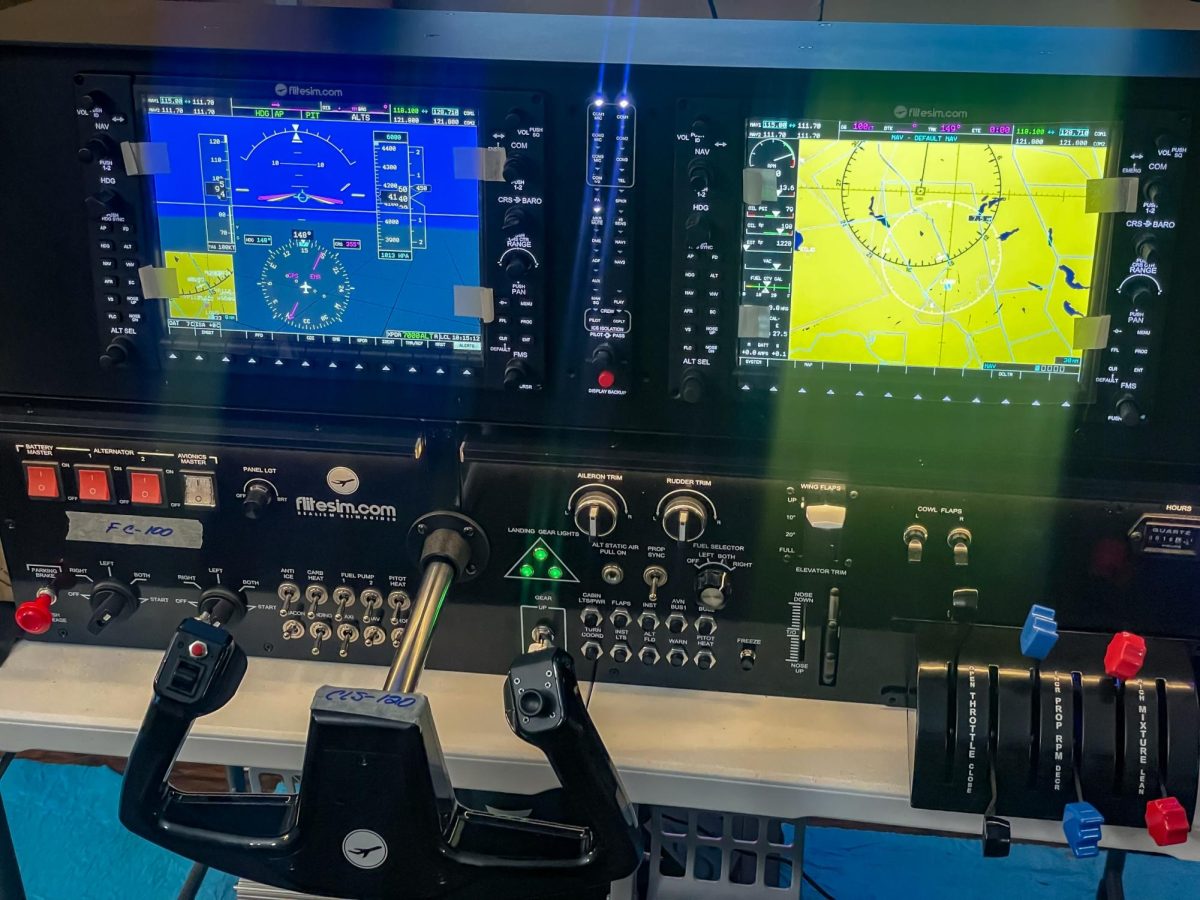On Jan. 24, Confluence Hall had its official grand opening and ribbon cutting. The building stands on the edge of the campus, a block away from Garfield and Wingate. The building will serve as the new facility for the engineering majors and will focus on STEM studies.
The building was a total of $26.4 million and CMU is paying all of it.
Dana Nunn, director of media relations said, “We are paying for all of it, except for one little proviso. Eureka! has 14,000 square feet in that building and they have promised 5.5 million dollars.”
[media-credit name=”Ryne Dutcher” align=”alignright” width=”696″] [/media-credit]
[/media-credit]
Eureka! has helped by providing 5.5 of the 26.4 million dollars in the construction of the building. Colorado University, as being partnered with our engineering program, is helping with program costs and building the learning environment.
During the grand opening, the hall was filled with students, teachers, politicians and leaders of the community. The likes of which included our very own president Tim Foster, CU dean of engineering Robert D. Braun, and the House Representative Scott Tipton.
After a short speech by and recognizing all the main people working towards the goal of bringing more engineering opportunities to Colorado Mesa University, the engineering students cut the ribbon with an intricate Rube Goldberg Machine that took up the entire room, officially opening Confluence Hall.
Despite the grand opening occurring this past Wednesday, Confluence Hall has been open to students since the break has been over, and those that have been allowed access to the facility have been using all the new equipment and resources offered for engineering students.
The facility was built by Shaw Construction, Green Globes, and the Bennett Wagner Grody Architects. They included several rooms for classrooms, study/team rooms, a terrace and a 15-foot wind tunnel for use in the building.
There are three floors to the building; the first is dedicated to project shops and labs and the Eureka! section of the building. The second is mostly designated to classrooms/labs for the students to learn in and also has several computer labs equipped with computers. The third floor has some study rooms for students to use but has more offices than anything else.
Within these rooms resides a ton of equipment to make them unique from the rest of the campus. The computer labs all have several up to date computers that offer great processing for the intensive tasks that engineering students require of them.
In many of the shops and labs, there are electrical outlets that hang down from the ceiling and hover above the tables to provide easy access to power machines that the students will be working on.
There is a wood shop with miter saws and many other woodworking tools, while next to it is the machine lab, full of high tech machines for a variety of different projects. There is also a welding shop for constructions. Among all of these rooms lies a CNC plasma table, a tensile machine, a hydraulic ironworker, optical comparator and many more STEM tools and machines.
Confluence Hall, christened on Jan. 24, 2018, is now open for business and is housing students looking into STEM-related degrees.

